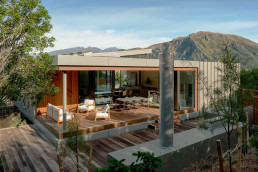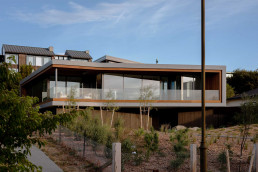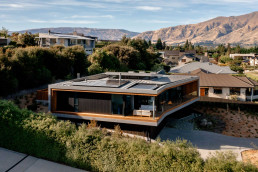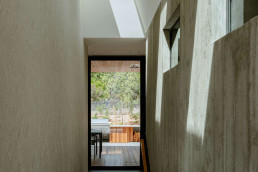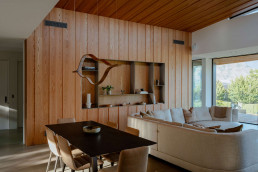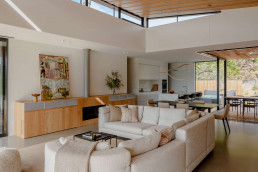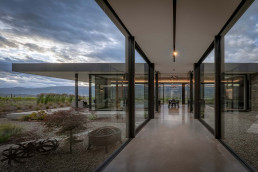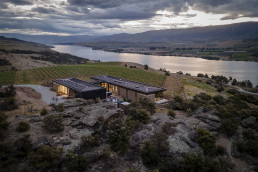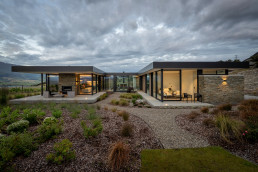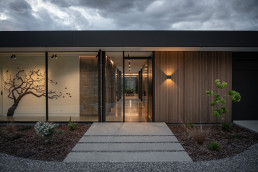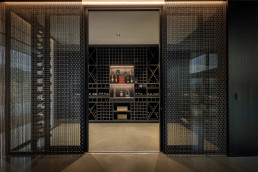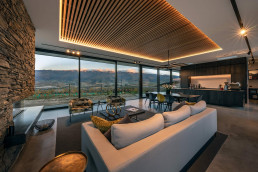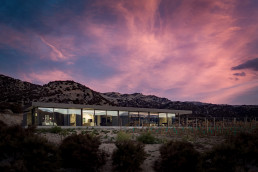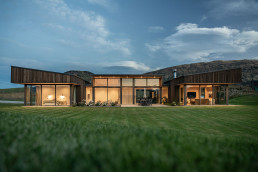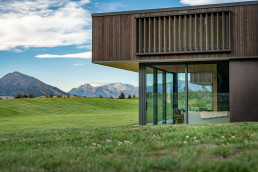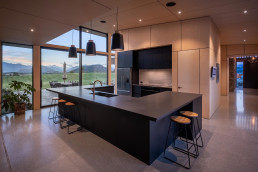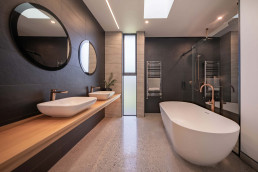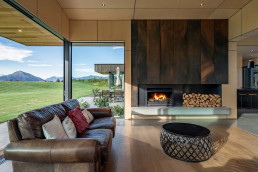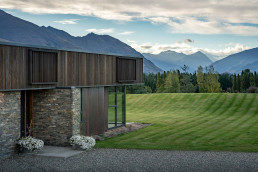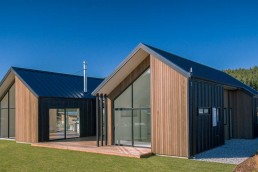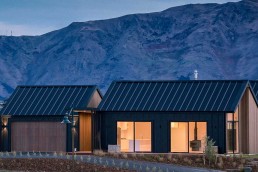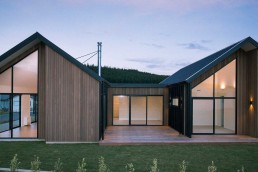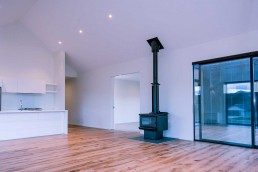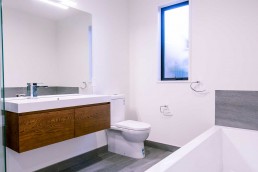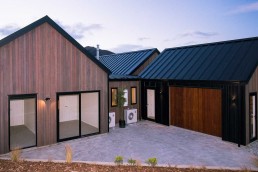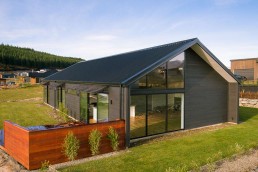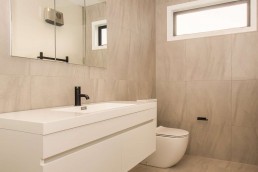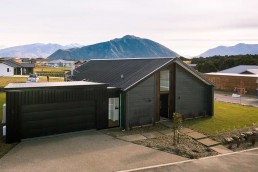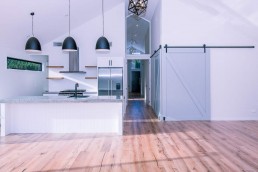Our work
Penrith Peaks Property
With a deftly angled roofline and an external material palette that combines the warmth of wood with linear metal cladding, this Wānaka house is designed as a low maintenance holiday home for a North Island based couple, with a view to becoming a future permanent residence.
In creating the design, a number of site and setback restrictions were worked around. These were due to historic planning rules dating back to a time when the area was considered semi-rural, as well as an adjacent walking track with sightlines into the property. These were mitigated through a careful spatial arrangement, with the living room situated to the west and the roof tipped to capture eastern morning sun. This also allows for views across the lake and provides opportunity for that sunlight to be soaked up throughout the day in the living areas.
For full enjoyment of those clear Otago skies while providing protection from the wind that comes in off Lake Wānaka, a rear courtyard was created tucked into the slope of the site. The glazing to the rear terrace allows views through the house so that connections to the lake and mountain views are maintained whilst being out of the weather. This location has stunning views, especially from the upper level across Lake Wānaka to Treble Cone, Black Peak and the snow-capped Alps beyond.
From the street, the home has a clear contemporary aesthetic, with the lower storey featuring vertical timber panelling, which is stained in a recessive dark tone that gives a floating aspect to the metal-wrapped upper floor. The rich timber tones seen on the upper balcony carry through to the interior walls and ceiling, where they are juxtaposed against a cool white kitchen.
Relatively compact in size, the home features two bedrooms upstairs, with the potential for a third in an adaptable office space. Downstairs, the full garage with adjoining drying room means there is plenty of space to house the equipment needed to get out and experience all Wānaka has to offer. Equally, a wine cellar provides capacity to enjoy wares from the area’s celebrated vineyards. With its sleek faceted form and its easy care, flowing design, Penrith Peaks delivers on the needs of holidaymakers as well as providing an easy-care, long-term solution for the homeowner’s retirement years.
Architect: Condon Scott
Images copyright: biddirowley.com
Bendigo Terrace Property
Situated among the vineyards and rocky outcrops of Bendigo, with views over Lake Dunstan and towards the Pisa ranges, Bendigo Terrace House is designed around two floating linear planes. Consisting of the roof and floor, these planes extend beyond the boundaries of the walls to create sheltered outdoor spaces and give the house a sense of lightness and delicacy.
The surrounding arid landscape and elevated site calls for a home that allows for full enjoyment of the uninterrupted views in all seasons. The glazed north-western aspect of the home opens completely to the breathtaking vistas beyond, with the possibility to slide open these walls in the warm, dry summer months. Inside, the living space invites cosy moments around the schist fireplace and is delineated from the kitchen and dining by an indented timber battened ceiling, adding texture and warmth. The kitchen is clad in dark stained timber, which carries down the interior boundary of the house. This creates an internal box form inside the house, creating the walls of the bedroom and second lounge.
A smooth, heated concrete floor provides a subtle base for the home, with a materiality that carries through to the outdoor terraces. Similarly, schist is used outside as well as in, adding grit and texture to the sleek architecture of the building.
Architect: Condon Scott
Images copyright: Simon Larkin Photography
Sundance Rise Property
Located on the outskirts of the township of Wanaka, Sundance Rise House has a rural aspect that encouraged an open design, allowing in as much of the view as possible while still shielding the interiors from harsh elements.
Consisting of a central high-frequency zone containing kitchen, living room and snug, bookended by a more formal living space and the master bedroom, the home opens onto an expansive lawn and overlooks the lake and mountains in the distance. Rooflines on the outer wings slope towards the centre, giving the building a contemporary aesthetic, which is furthered by robust overhangs.
Slatted upper windows shield the home from high summer rays while still allowing light through. This has the added aesthetic benefit of giving the home a farmhouse quality, which is furthered by the use of local schist stone, Corten steel, and timber weatherboards with a varied texture and colour finish.
The majority of the interior walls and ceilings are lined in birch ply, which adds light and warmth to the home. In the living room, a feature wall of waxed Corten steel lends a striking focal point that references the exterior materiality.
An expansive U-shaped kitchen island provides copious working space for the homeowners to cook and entertain. This space can be opened on both sides through sliding doors, allowing for different weathers and wind patterns. On one side, the lawn opens up to the mountain views, while on the other, a sheltered courtyard and swimming pool back onto a slight rise. This sheltered patio encompasses an outdoor fireplace, allowing it to be used year round.
Comfortable and spacious, this is a low maintenance home built for the climate and befitting of the alpine landscape that surrounds it.
Architect: Condon Scott
Images copyright: Simon Larkin Photography
Perriam Property
Built in the picturesque Peninsula bay for Stew and Sarah-Jane Perriam. Completed June 2016.
Designer: AJ Design.
Draughtsman: KGR Design.
Bayliss Property
Built with Family and socialising in mind this clever, striking home for Tim and Jenny Bayliss was completed in June 2017.
Designer: AJ Design.
Draughtsman: I Design.
